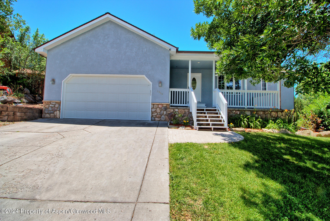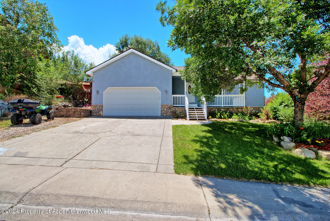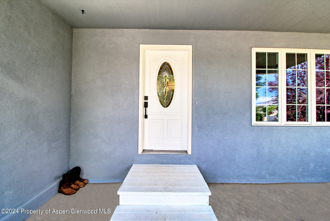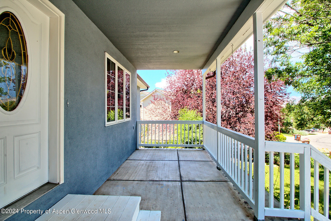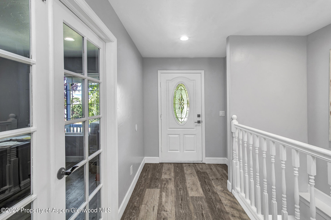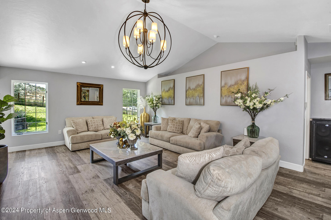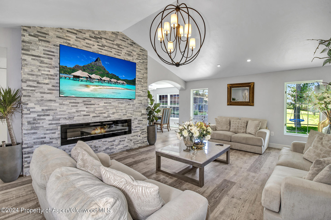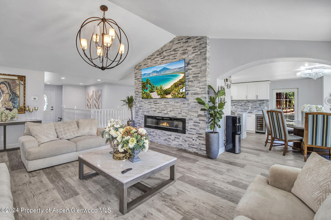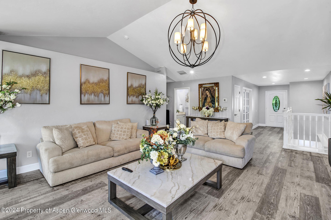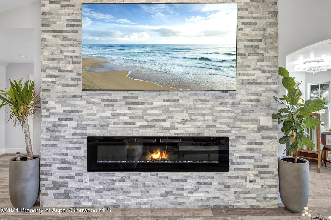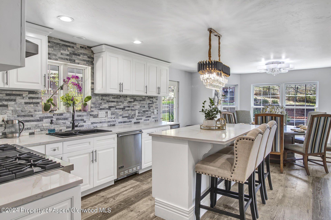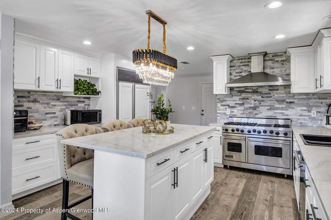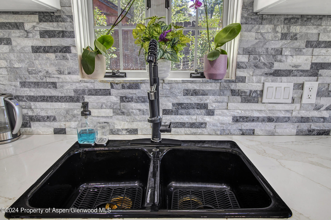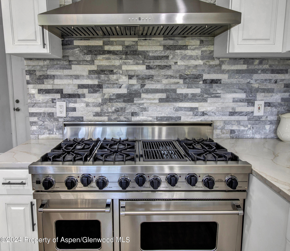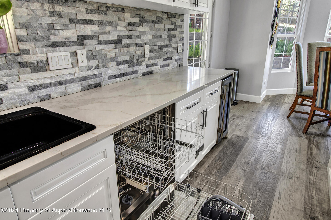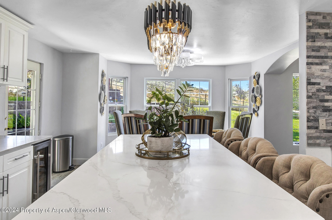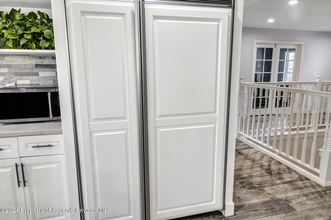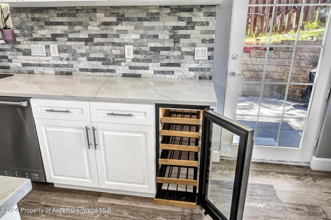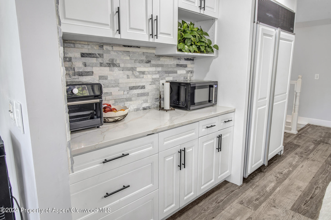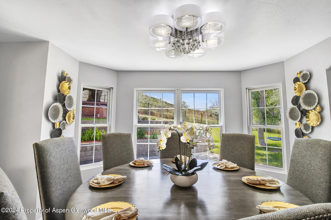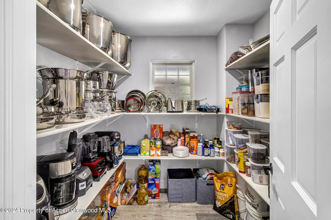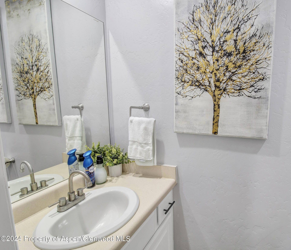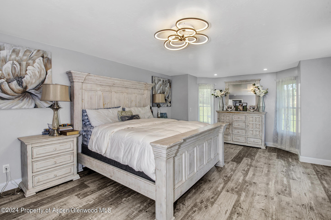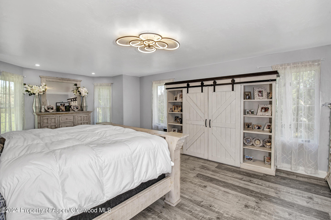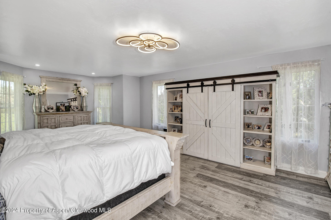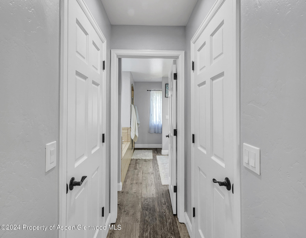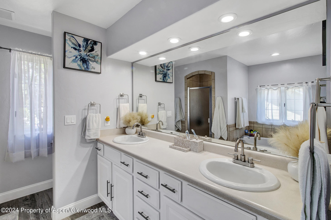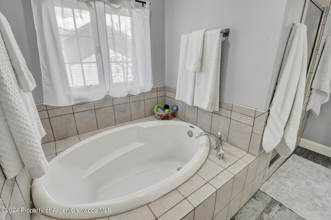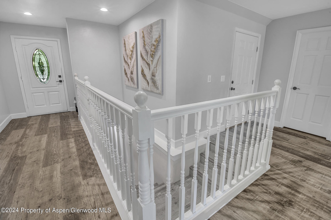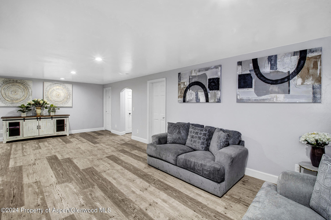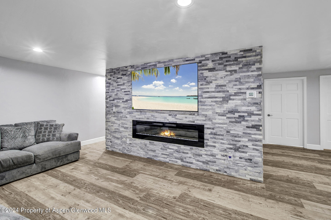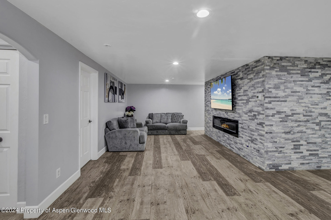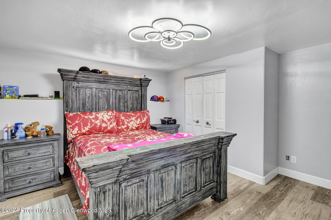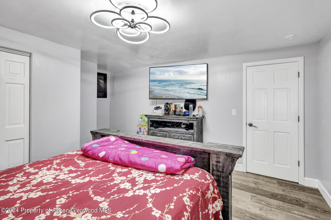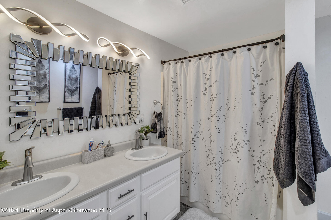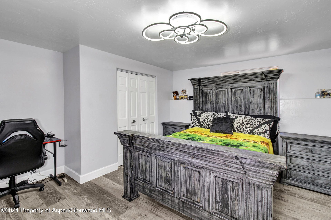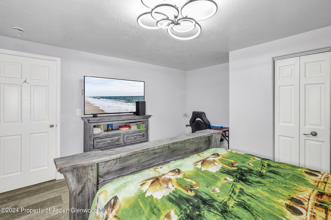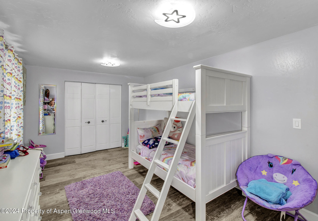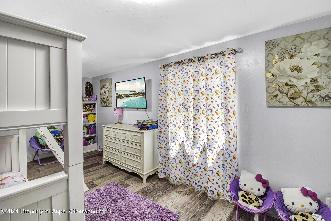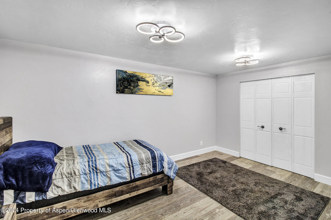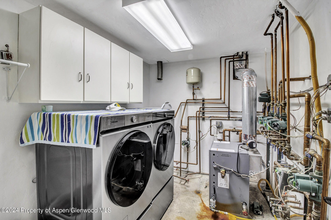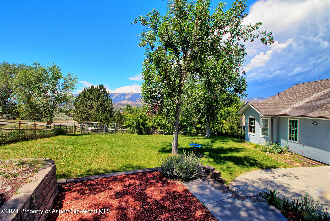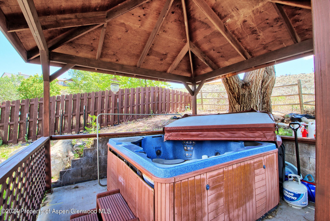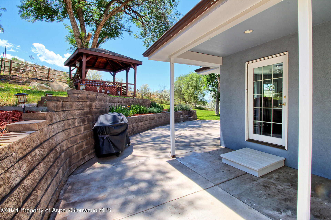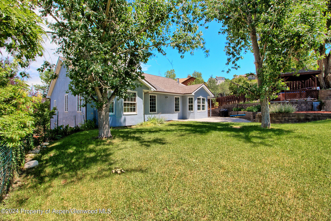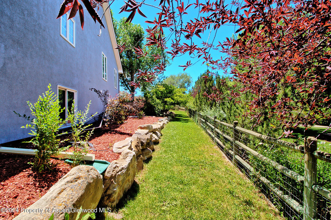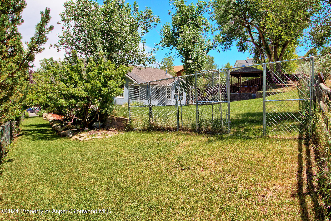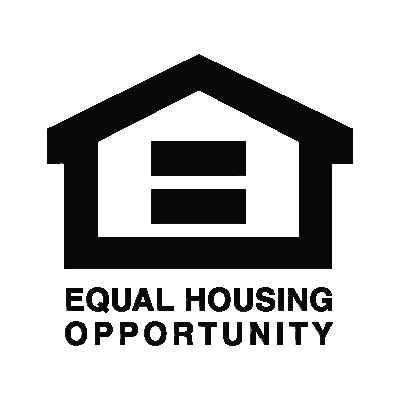1339 Firethorn Drive
Rifle, CO 81650
For Sale - Active
offered at $749,000
5
bedrooms
2.5
baths
3,492 sq.ft.
sq ft
$214
price per sf
Single Family
property type
49 Days
time on market
2002
yr. built
0.29 acre
lot size
All your looking for, luxury, commodity in this 3492 sf, 5 Bedrooms 2 1/2 bathrooms. Kitchen redesign with commercial appliances, new cabinetry and island for the home chef. Two living rooms to acomate all your guest with two modern fireplaces. All electric fixtures replaced this year. Radiant heat throughout new flooring. Water heater and furnace updated December 2023.
No upcoming open house dates. Check back later.
Bedrooms
- Total Bedrooms: 5
Bathrooms
- Full bathrooms: 2
- Half bathrooms: 1
Architectural Style
- Two Story
Association Amenities
- Management
Association Fee Includes
- Management
- Sewer
- Snow Removal
Basement
- Finished
Construction Materials
- Stucco
- Frame
Cooling
- Evaporative Cooling
Fencing
- Fenced
Heating
- Forced Air
Laundry Features
- Inside
Lot Features
- Landscaped
Property Condition
- Good
Roof
- Composition
Utilities
- Natural Gas Available
WaterSource
- Public
Schools in this school district nearest to this property:
Schools in this school district nearest to this property:
To verify enrollment eligibility for a property, contact the school directly.
Listed By:
Market Trends Real Estate
Data Source: Aspen Glenwood Springs MLS
MLS #: 184408
Data Source Copyright: © 2024 Aspen Glenwood Springs MLS All rights reserved.
This property was listed on 9/3/2024. Based on information from Aspen Glenwood Springs MLS as of 9/3/2024 3:33:25 PM was last updated. This information is for your personal, non-commercial use and may not be used for any purpose other than to identify prospective properties you may be interested in purchasing. Display of MLS data is usually deemed reliable but is NOT guaranteed accurate by the MLS. Buyers are responsible for verifying the accuracy of all information and should investigate the data themselves or retain appropriate professionals. Information from sources other than the Listing Agent may have been included in the MLS data. Unless otherwise specified in writing, Broker/Agent has not and will not verify any information obtained from other sources. The Broker/Agent providing the information contained herein may or may not have been the Listing and/or Selling Agent.

