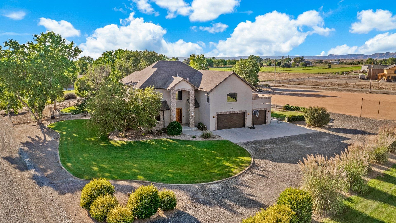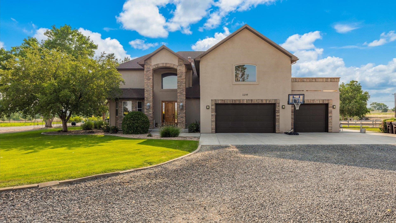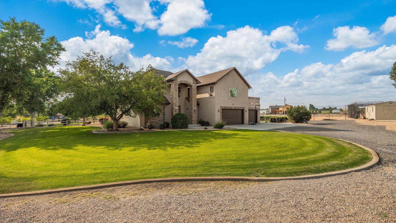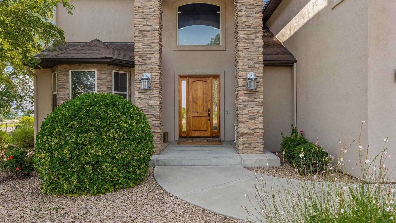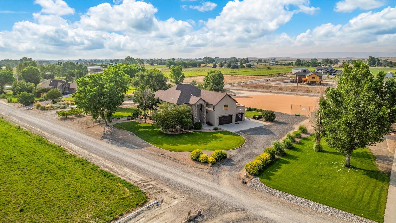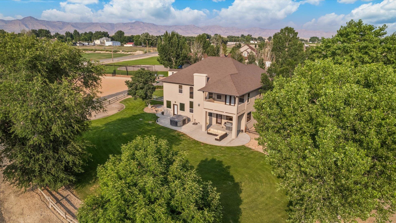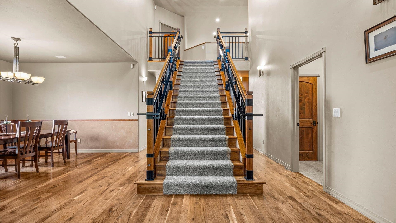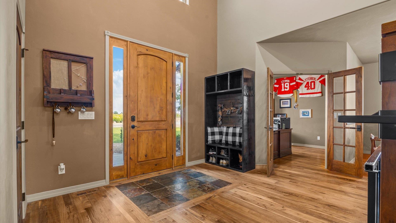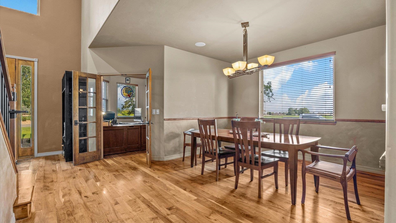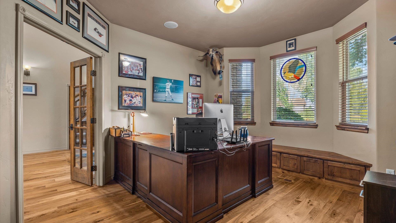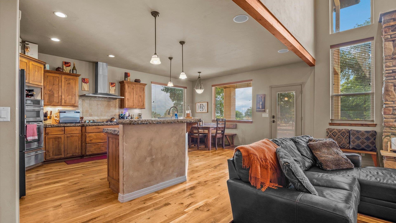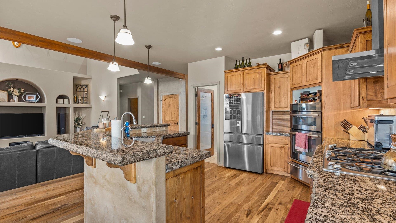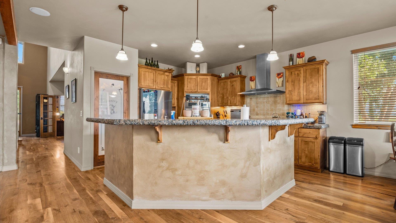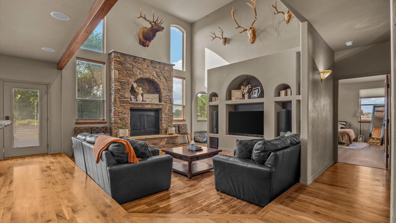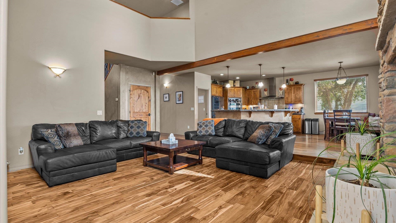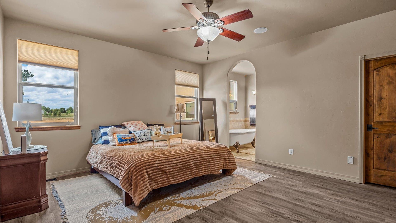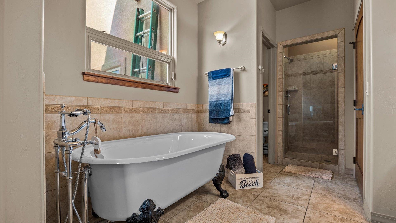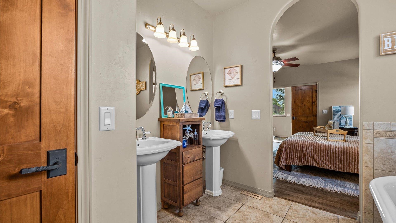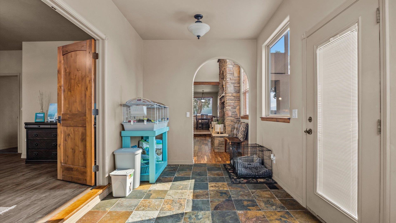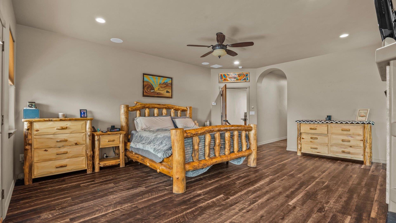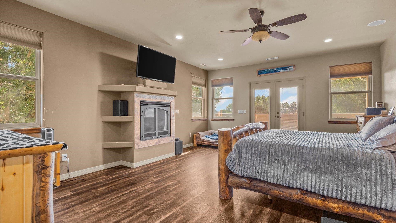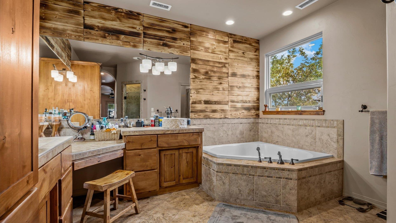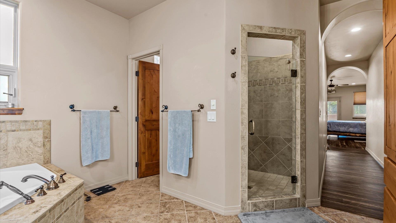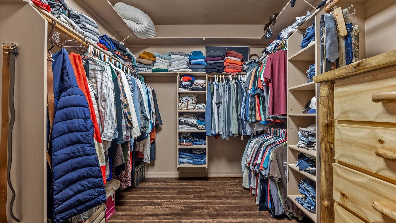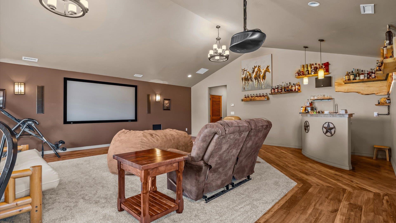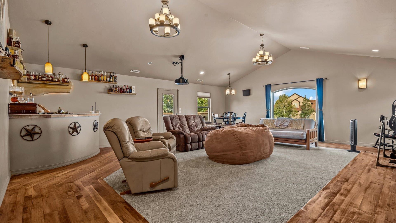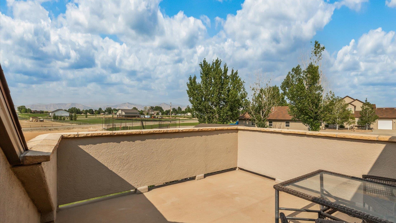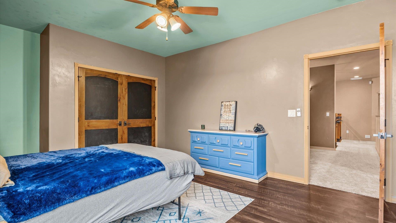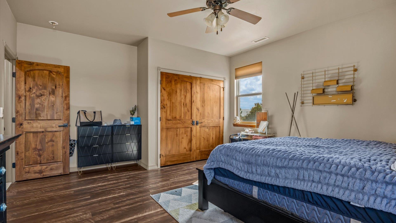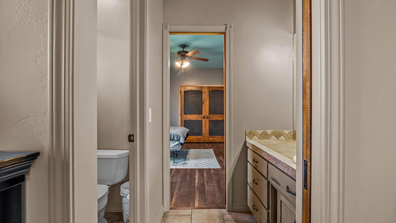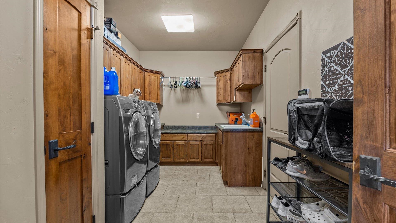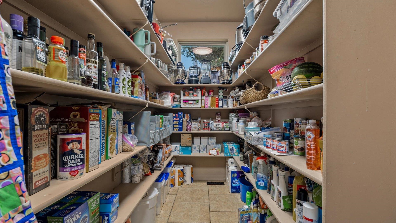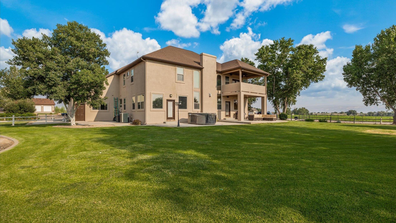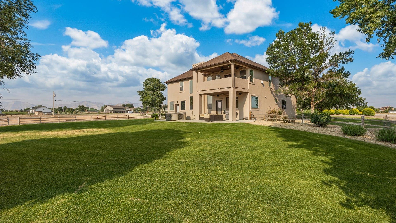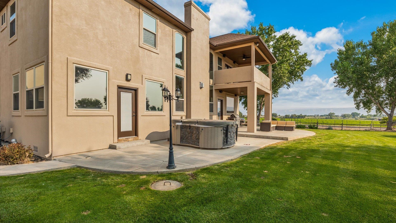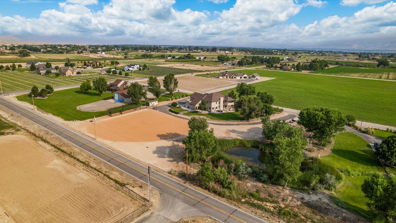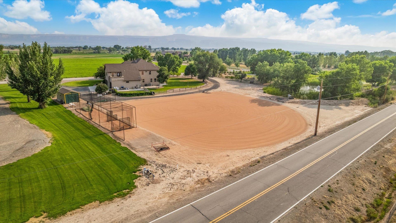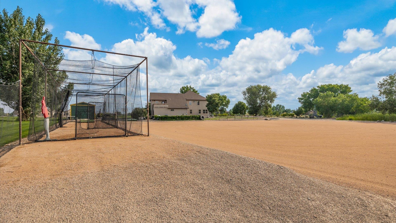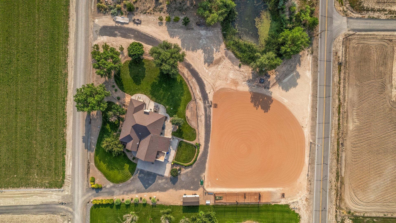1197 22 1/2 Road
Grand Junction, CO 81505
For Sale - Active
offered at $1,285,000
4
bedrooms
4
baths
4,553 sq.ft.
sq ft
$282
price per sf
Single Family
property type
90 Days
time on market
2004
yr. built
2.20 acre
lot size
Welcome to this exquisite custom executive home, perfectly situated on a spacious 2.2 acres. This 4-bedroom, 4-bathroom residence has been meticulously cared for, and spans an impressive 4,553 square feet offering an array of exceptional features designed for comfort and luxury. Once inside the home you will quickly notice the recently refinished walnut flooring, all new carpet on the stairs, upstairs hallway and entertainment room, along with new high end flooring throughout all of the bedrooms. The large gourmet kitchen features granite countertops, knotty alder cabinets and a very large walk-in pantry. Each level of the home has a full Primary Bedroom Suite, each w...ith its own 5-piece bathroom and walk in shower. The main level Primary Bedroom offers a sunroom adjacent to the living room, while the upper level Primary Bedroom offers its own private balcony. Upstairs also boasts a very large entertainment room complete with wet bar, large movie screen and projector, balcony overlooking the backyard/baseball field and a second laundry room with a chute down to the main level. The entire home is wired for sound, with professionally installed hidden audio/video systems in the living room, theater, and upstairs master suite. Additionally, the whole house is equipped with a central vac system and the 3-car garage is heated. Outside you will quickly realize that this is a sportsman's dream, with room for all of your activities. You'll immediately notice the professionally built baseball infield, backstop and batting cage. Think of all the late night whiffle ball games that will be played - Additionally you will see a meticulously maintained landscape that includes 9 fruiting trees, a full irrigation system, a fenced garden area, separately fenced yard areas including a dog run, irrigation pond and almost unlimited parking for trailers, boats or RVs. The 12'X24' shed and Hot Tub will also remain with sale. There is so much more to see with this property to fully appreciate how perfect it is. The current District 51 school boundary for this property is: Elementary: Appleton Elementary School Middle School: Redlands Middle School High School: Grand Junction High School
No upcoming open house dates. Check back later.
Bedrooms
- Total Bedrooms: 4
Bathrooms
- Total bathrooms: 4
Accessibility Features
- None
- LowThresholdShower
Appliances
- Dryer
- Dishwasher
- Disposal
- GasOven
- GasRange
- Microwave
- Refrigerator
- RangeHood
- Washer
Architectural Style
- TwoStory
Association
- Association Fee: $250
- Association Fee Frequency: Annually
Association Fee Includes
- Other
- Sprinkler
- SeeRemarks
Basement
- CrawlSpace
Construction Materials
- Stone
- Stucco
- WoodFrame
Cooling
- CentralAir
Exterior Features
- DogRun
- HotTubSpa
- SprinklerIrrigation
- Other
- Shed
- SeeRemarks
Fencing
- Other
- Partial
- SplitRail
- SeeRemarks
- Wire
Fireplace Features
- FamilyRoom
- PrimaryBedroom
Flooring
- Carpet
- Hardwood
- Tile
Heating
- ForcedAir
- NaturalGas
Interior Features
- WetBar
- CeilingFans
- SeparateFormalDiningRoom
- GraniteCounters
- GardenTubRomanTub
- JettedTub
- MainLevelPrimary
- Pantry
- VaultedCeilings
- WalkInClosets
- WalkInShower
- WiredForSound
- CentralVacuum
- ProgrammableThermostat
Laundry Features
- LaundryRoom
- WasherHookup
- DryerHookup
Levels
- Two
Lot Features
- SprinklersInRear
- SprinklersInFront
- Landscaped
- MatureTrees
- PondOnLot
Other Structures
- Outbuilding
- Sheds
Parking Features
- Attached
- Garage
- GarageDoorOpener
- RvAccessParking
Patio and Porch Features
- Covered
- Deck
- Open
- Patio
Road Frontage Type
- Shared
Road Surface Type
- Gravel
Roof
- Asphalt
- Composition
Security Features
- SecuritySystem
Sewer
- SepticTank
WaterSource
- Public
Window Features
- WindowCoverings
Rooms
- LivingRoom
- Laundry
- Kitchen
- FamilyRoom
- DiningRoom
- Bedroom4
- Bedroom3
- PrimaryBedroom
- Other
- Bedroom2
Schools in this school district nearest to this property:
Schools in this school district nearest to this property:
To verify enrollment eligibility for a property, contact the school directly.
Listed By:
MARKET TRENDS REAL ESTATE
Data Source: Grand Junction Association of Realtors
MLS #: 20243373
Data Source Copyright: © 2024 Grand Junction Association of Realtors All rights reserved.
This property was listed on 7/24/2024. Based on information from Grand Junction Association of Realtors as of 10/17/2024 3:10:31 AM was last updated. This information is for your personal, non-commercial use and may not be used for any purpose other than to identify prospective properties you may be interested in purchasing. Display of MLS data is usually deemed reliable but is NOT guaranteed accurate by the MLS. Buyers are responsible for verifying the accuracy of all information and should investigate the data themselves or retain appropriate professionals. Information from sources other than the Listing Agent may have been included in the MLS data. Unless otherwise specified in writing, Broker/Agent has not and will not verify any information obtained from other sources. The Broker/Agent providing the information contained herein may or may not have been the Listing and/or Selling Agent.

